Reconfiguration of Operations Offices
The use of partition walls to divide space allows reconfiguration of office layouts at any time.
In fact, this partition system, as opposed to masonry walls, is an ideal flexible solution to support business evolution. Whether it is for logistical reasons or a transformation of activities, partition walls can be dismantled, expanded, and reinstalled for a more appropriate division of space.
The intervention
We show an office reconfiguration we carried out at one of our clients.
In this specific case, the available space was increased to allow for the addition of new workstations and the creation of a relaxation area.
The project proposal
As already introduced, thanks to the flexibility of the partition wall furniture system, it was possible to remodel the available space by integrating a new area to be used for the expansion of the operational offices and relaxation area.
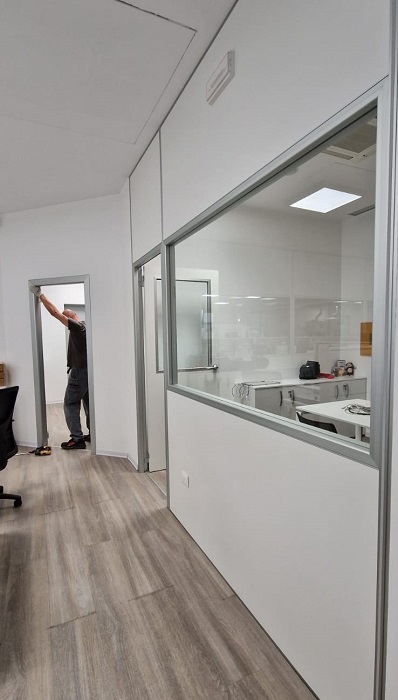
Relative to the new workstations, the same furniture system chosen previously was used, so as to unify the environment. The desks are complete with partitions for the definition of “semi-private” spaces within the open-space, promoting concentration and privacy, thus user productivity. Workstations are complete with ergonomic task chair and drawer unit.
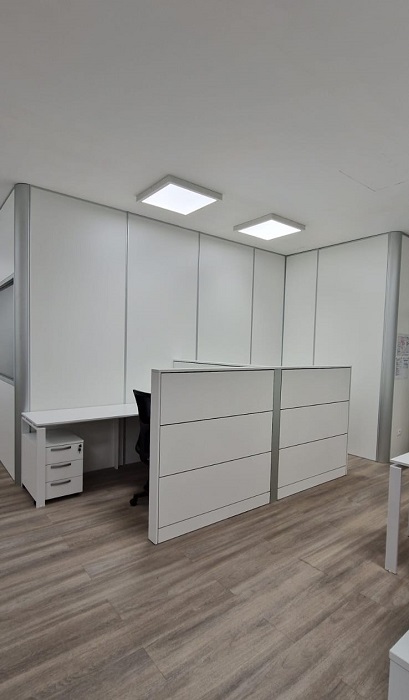
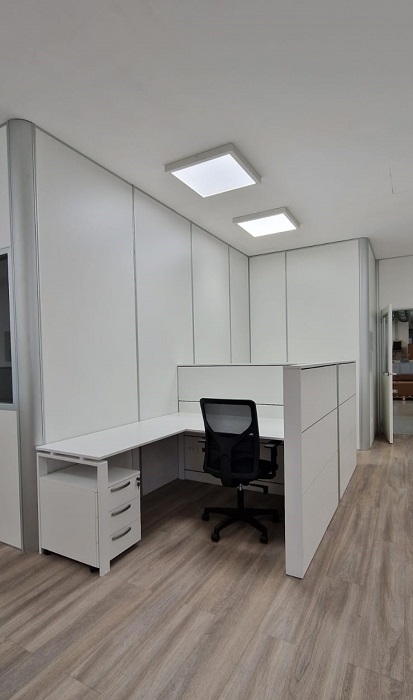
The new relaxation area was designed and built with a modular kitchen and a series of high tables and stools.
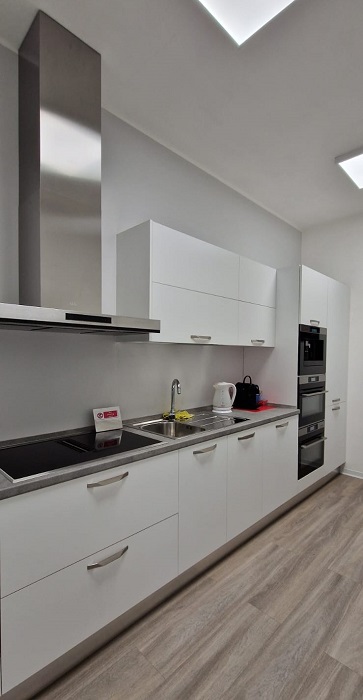
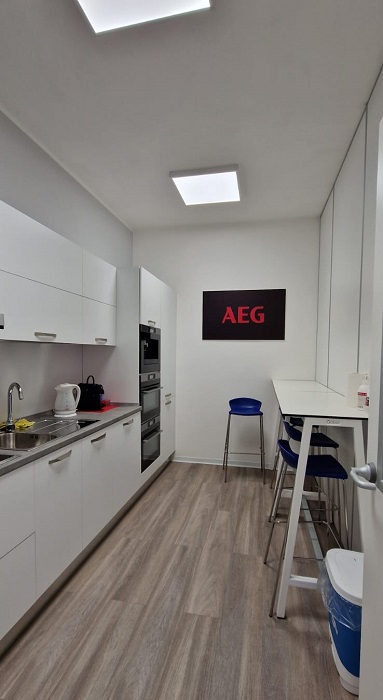
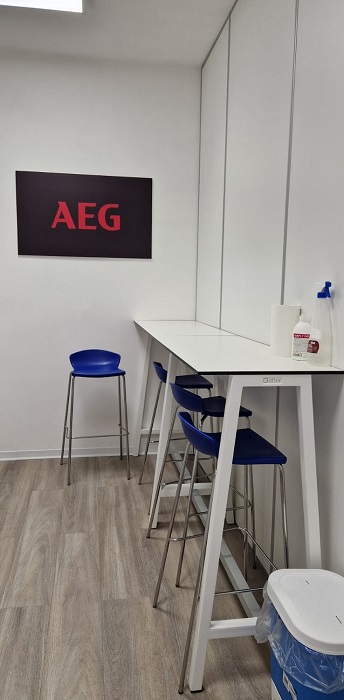
Completing the office reconfiguration project was the installation of wood-effect pvc flooring.
The end result is a homogeneous office in which our intervention did not impact the pre-existing furniture, but integrated what was necessary to meet the new business needs.
We design and furnish functional offices and work spaces designed for People’s well-being.