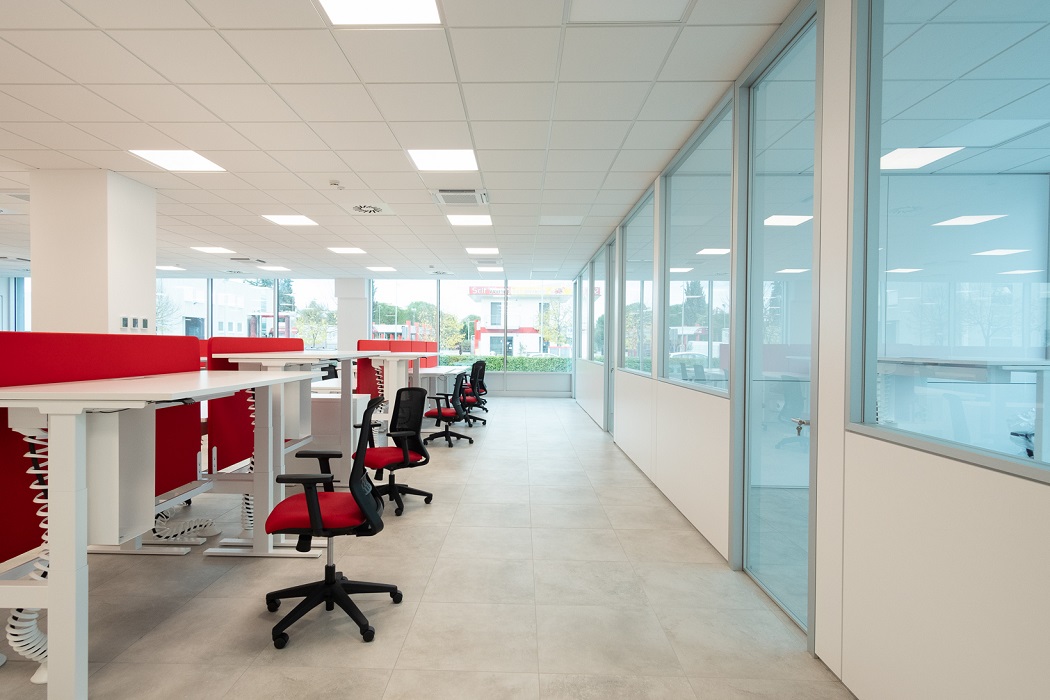
Design and Construction of Open Space Offices
How to design an open space office that does not include fixed workstations?
The creation of an office with many operating workstations that are not assigned to the individual user must necessarily take into account the variability factor of users and consequently the variability factor of needs.
Therefore, to meet the need for flexibility, dynamic workstations must be designed that can adapt from day to day to the user user.
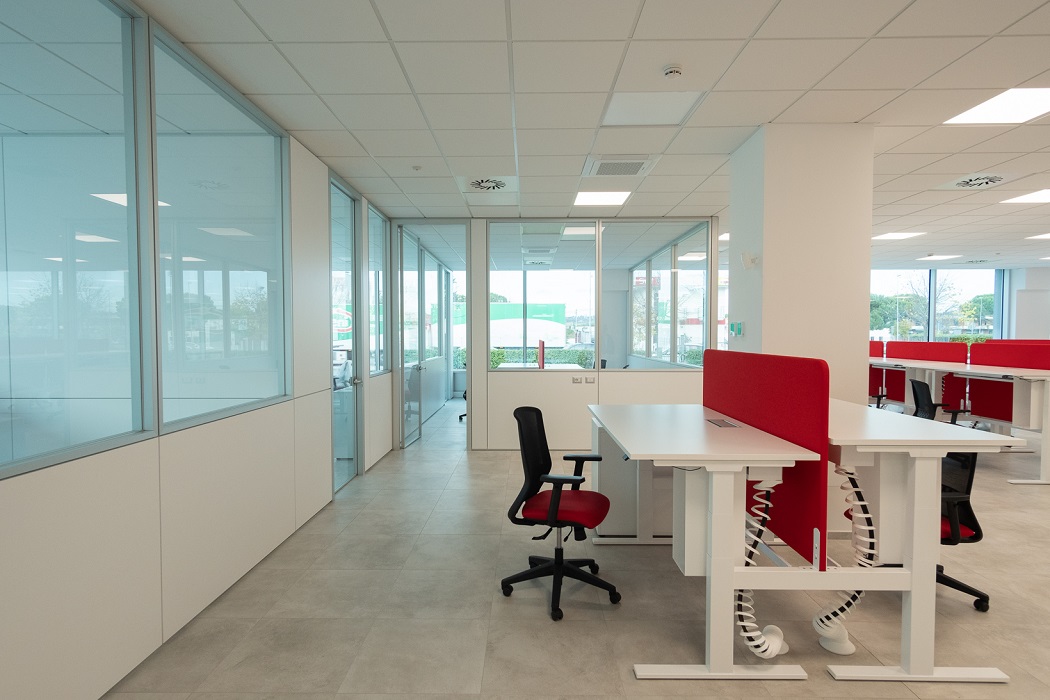
The intervention
In this particular project, our client asked us to design and subdivide work areas, creating open-plan operational offices that could meet business needs such as functionality and productivity, but at the same time meet user needs such as comfort, ergonomics and safety.
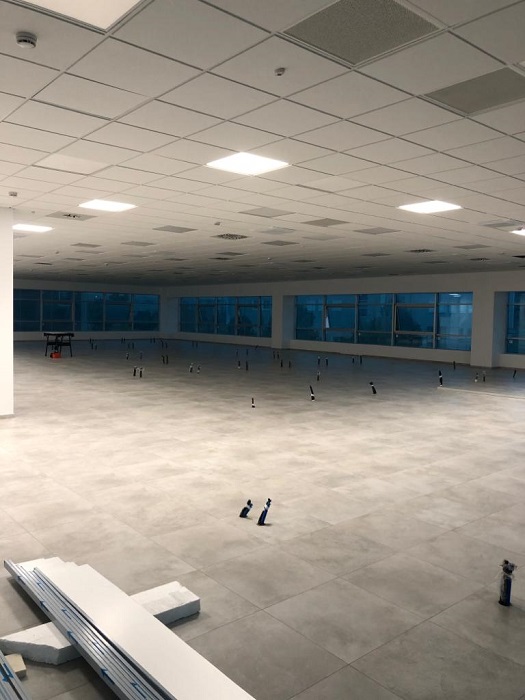
The project proposal
Partition walls
We designed the different business areas by designing and implementing the division of working spaces through the installation of partition walls.
The type of partition wall with glazed windows is a solution usually used for the division of operational spaces. With high configurability and practical installation, it allows the division of business areas ensuring the diffusion of light between rooms.
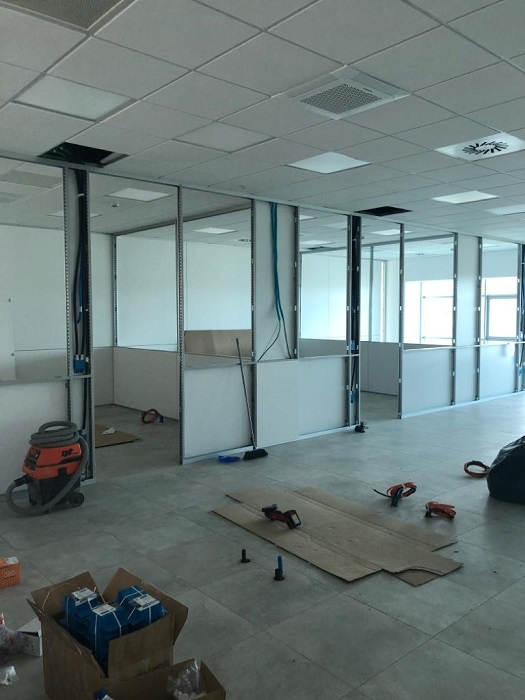
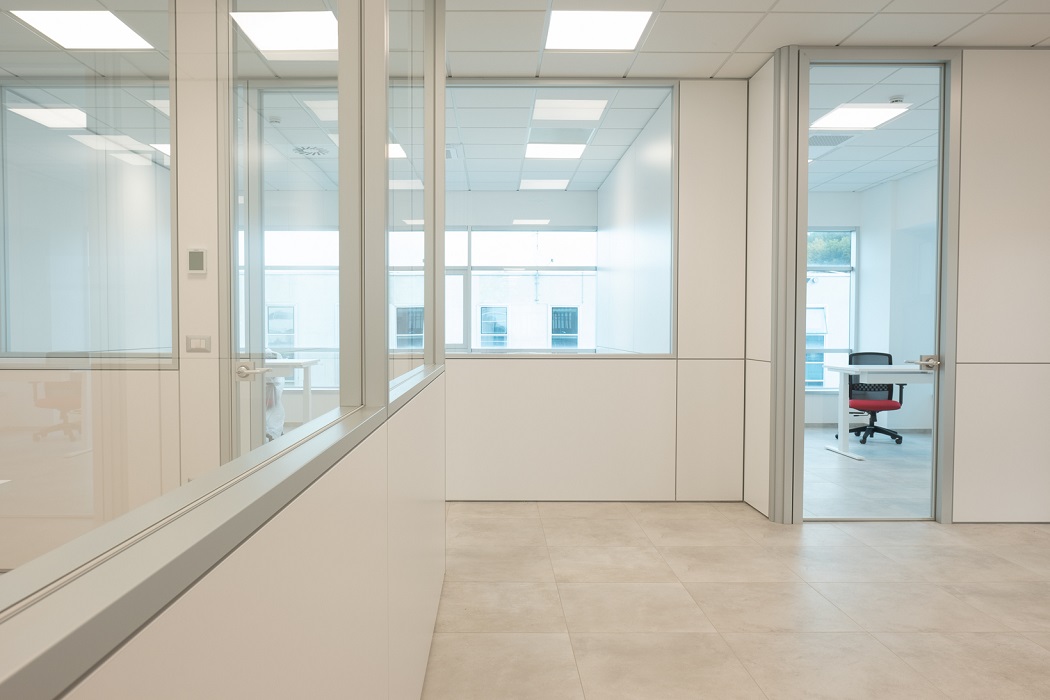
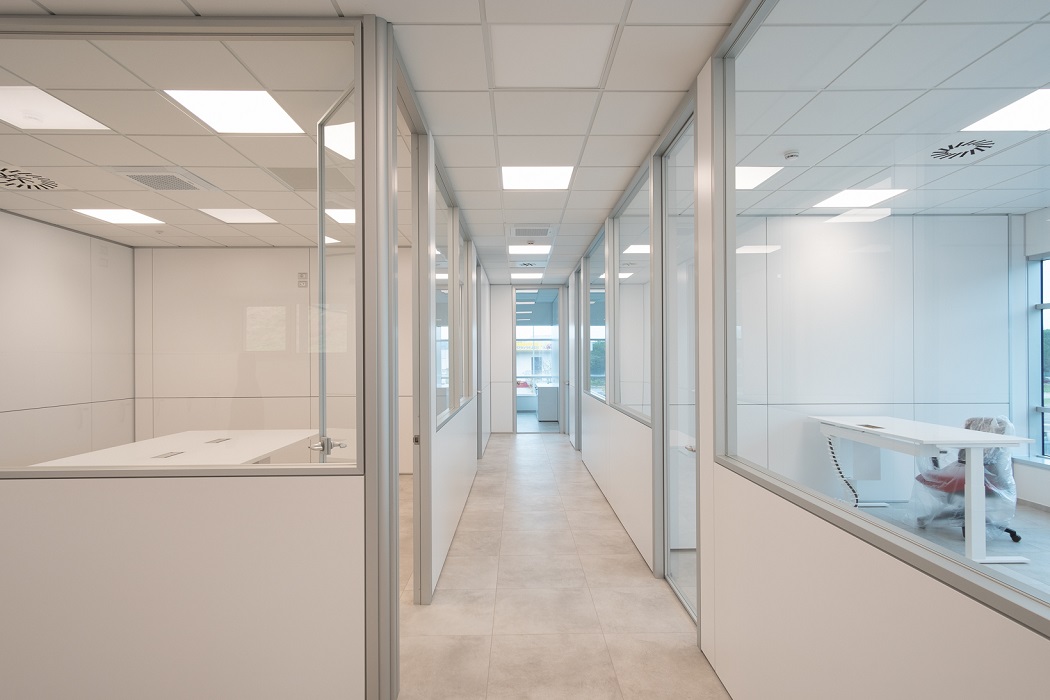
Flexibility stations
Regarding the flexibility of stations, we have included three key complements that cannot be missed in shared areas:
- height-adjustable desks: an innovative piece of furniture for agile and dynamic work. Each user who uses this desk can adjust the desired height to work while assuming a comfortable sitting or standing position;
- ergonomic operating chairs: good seating is the basis of a health-conscious office for workers. By adjusting the height of the seat, the position of the backrest, and the height and orientation of the armrests, proper posture can be maintained throughout the workday;
- lockable lockers: through the allocation of lockable lockers each user will be able to store and keep personal items and important documents without the risk of losing them or having their privacy violated.
Soundproofing
For the acoustic correction of the open space, we designed a customized solution. In fact, we complemented the dual-station elevating desks with the insertion of an MDF panel covered with red Snowsound Fiber sound-absorbing fabric. This precision work allowed us to create a sound-absorbing partition without visible seams, for a satisfactory result from an aesthetic as well as a technical point of view. This intervention was necessary to reduce the reverberation present in the large room but, above all, to ensure that each workstation had the ideal acoustics for concentration and telephone verbal communication.
Meeting room
In addition, again using the installation of partition walls, we created a meeting room. This was a special intervention, since in order to provide the necessary privacy to the topics discussed in the meetings and to avoid noise distractions to anyone occupying the workstations placed near the meeting room, we acoustically insulated the room by inserting rock wool in the partitions.
We chose a sectional meeting table in order to obtain more workstations and a large work surface, prepared for the passage of cables necessary for the use of technological devices.
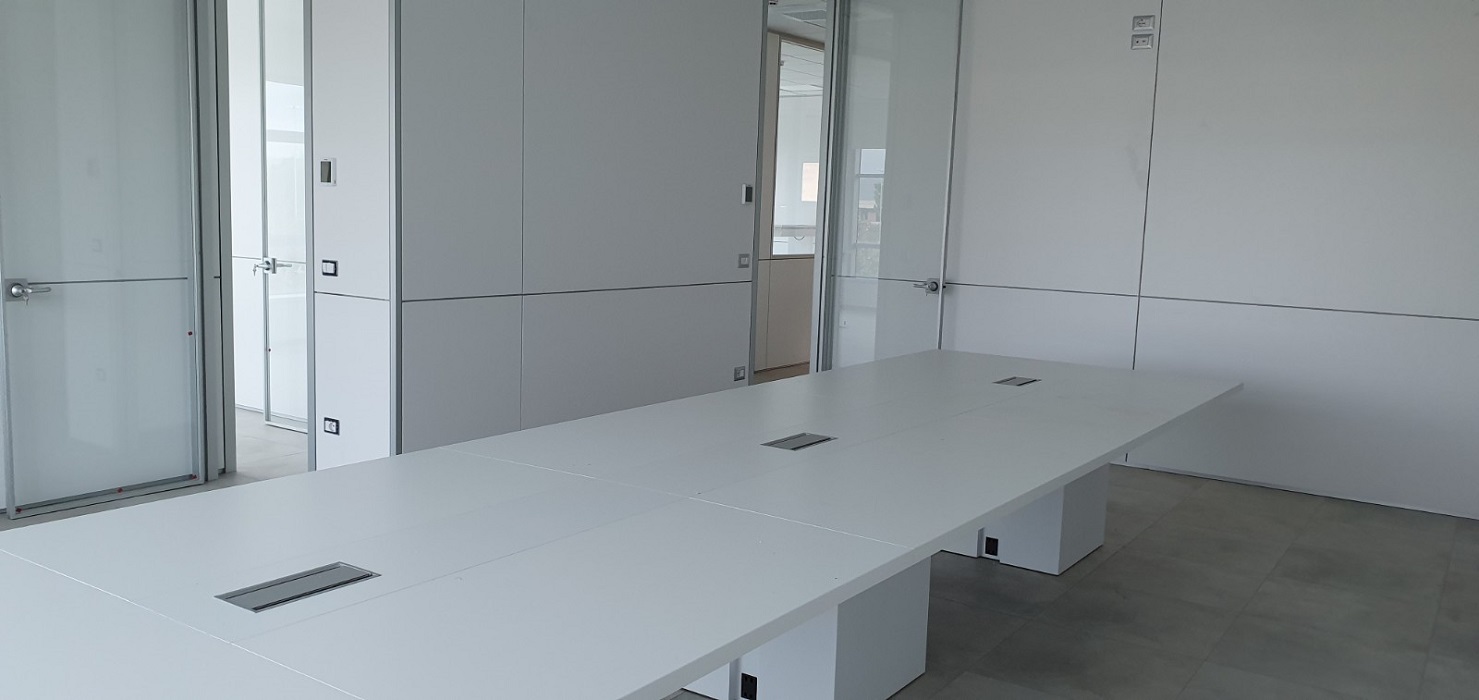
Technical tents
To complete our project, we installed technical roller blinds, which are practical and functional for modulating natural light from outside.
We design functional, comfortable and flexible offices!