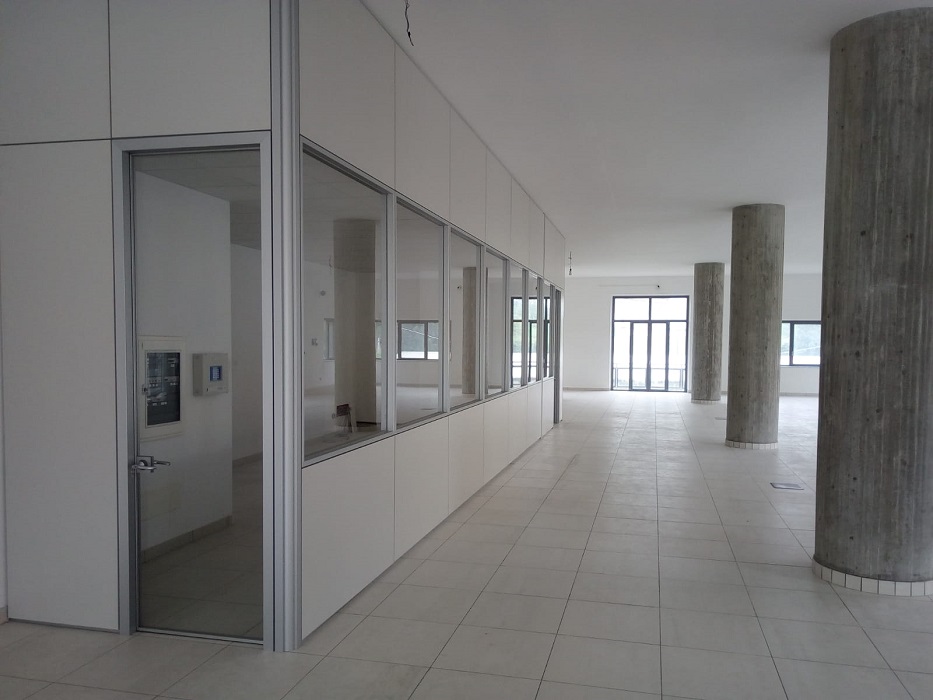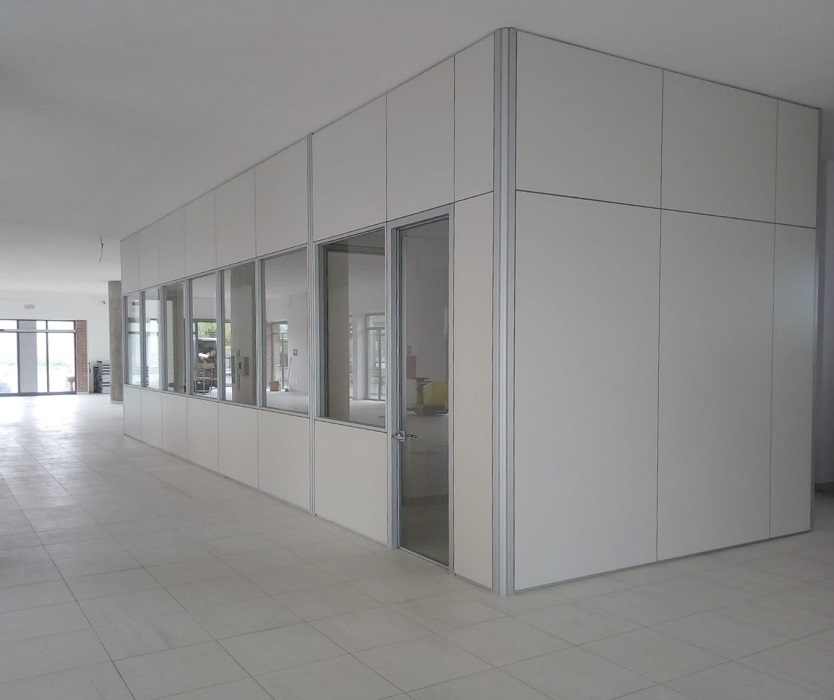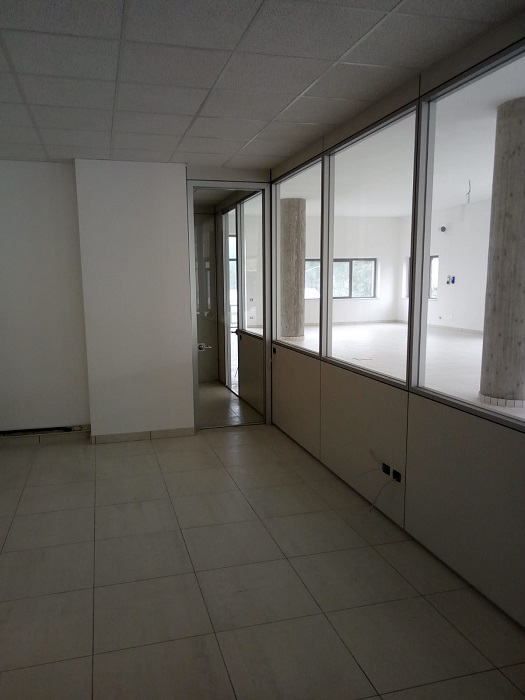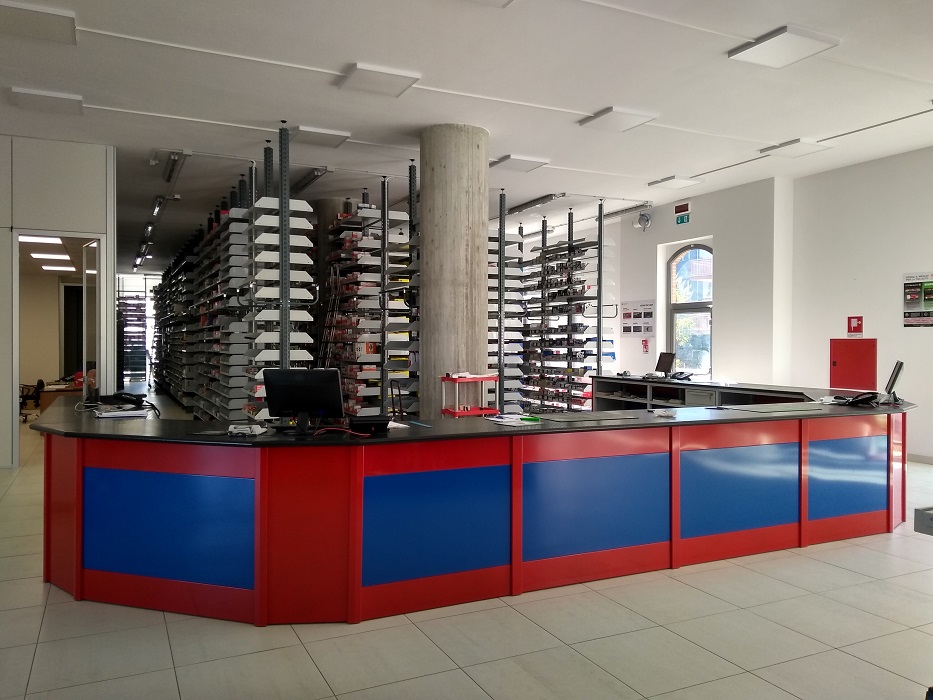
Spare Parts Store Design and Implementation
The relocation of a business to new premises is an opportunity to be seized to refresh or totally renew the corporate image.
In addition to the aesthetic point of view, it is an opportunity to analyze the organization of the various business processes and thus the workstations, to identify strengths to be maintained and weaknesses to be addressed.
The intervention
In this particular implementation, we were asked to design and implement a new environment for the relocation of a Parts Store.
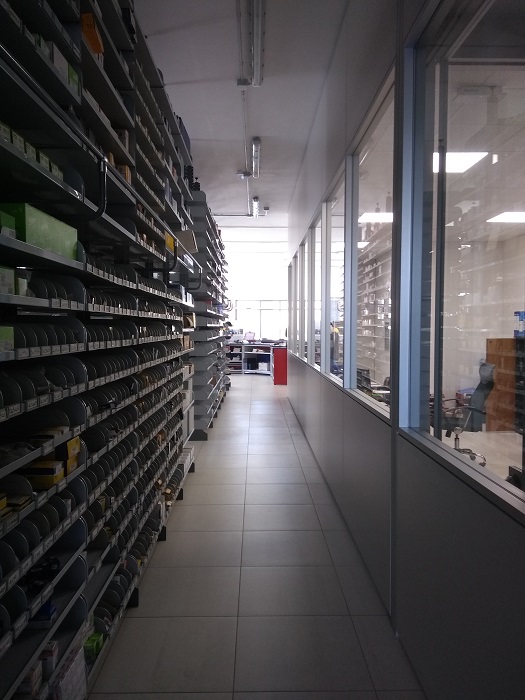
While retaining some of the complements of the old furniture, the 3 areas we worked on were: sales counter for customer reception, shelving for product storage, and partitions for the operating offices.
The project proposal
When designing a work environment, it is important to remember that all business areas must be able to communicate constantly so that processes run smoothly, without wasted time and inefficiency.
That is why we selected furniture systems developed for functionality and ease of use, with which we could define the three different areas without installing real visual barriers between them.
Let us see in detail.
Sales counter
For customer reception, we created a project-based sales counter, designed and developed through the use of metal shelving. The latter allowed us to develop a modular counter complete with shelves and drawers useful to operators.
The customer side was finished with colored infills.
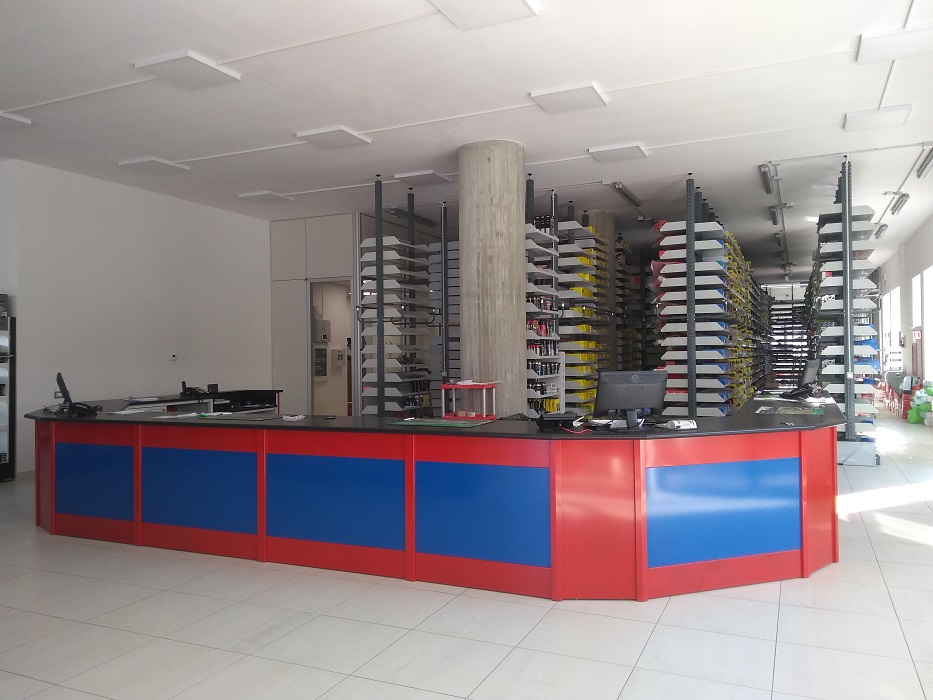
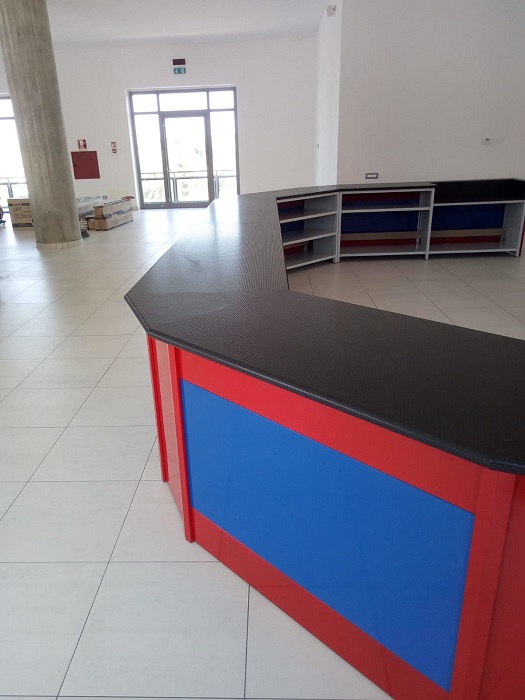
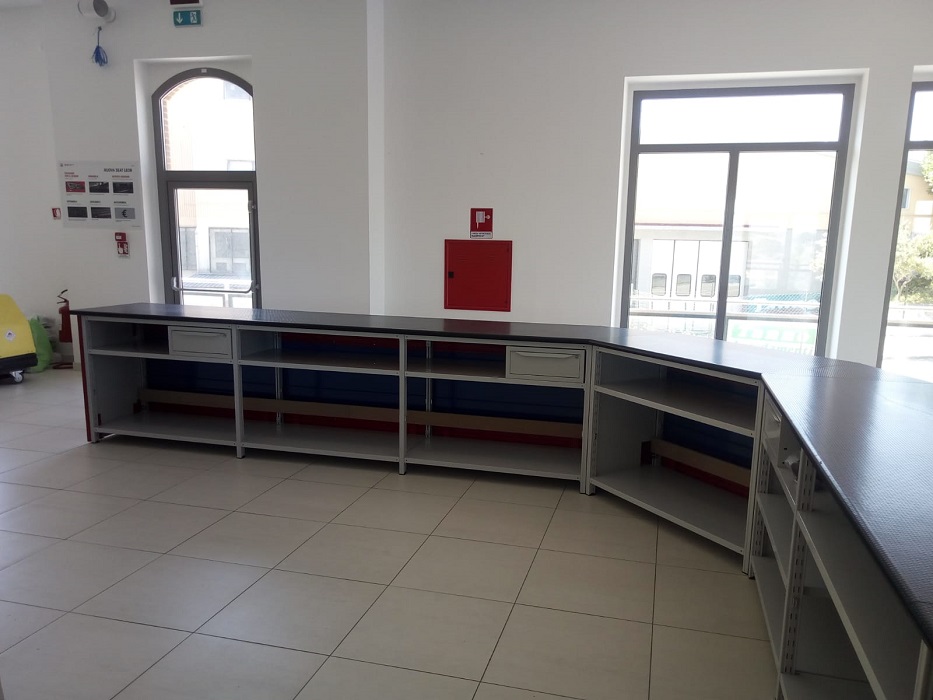
Shelving rack for spare parts
For the storage of spare parts, we have chosen to use shelf shelving. In settings such as this, it is the type usually preferred over other industrial logistics systems because the goods are visible, well contained and neatly divided by item.
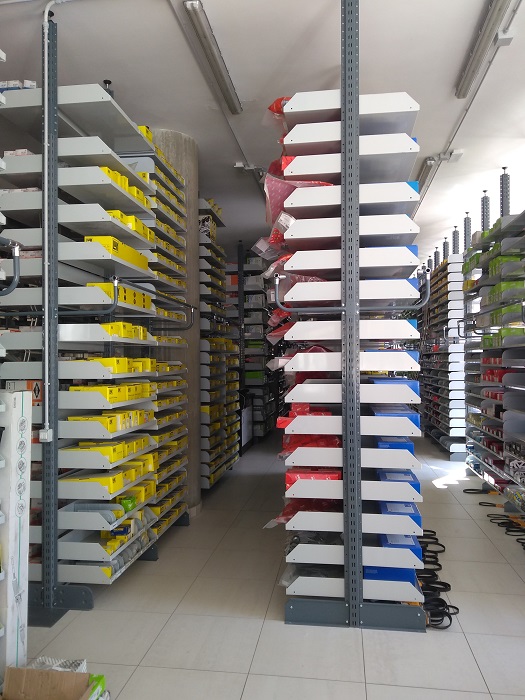
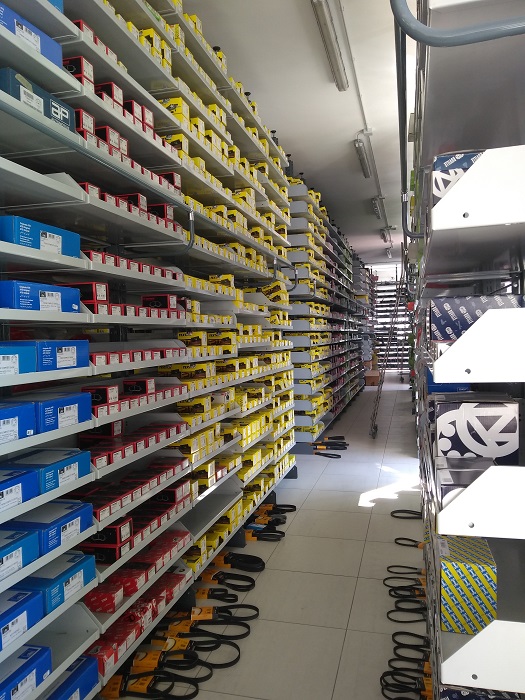
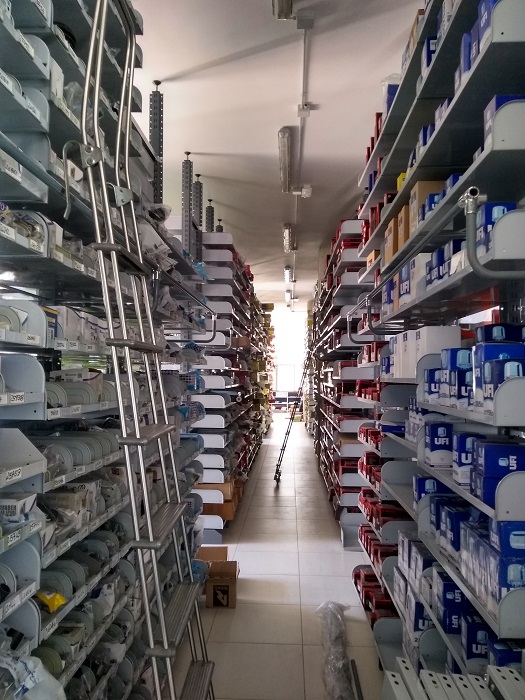
In addition, above-elevated walkways accessible by stairs were developed for storing goods in the warehouse in order to make the best use of the available space even in height. This made it possible to place the tray shelving on two floors.
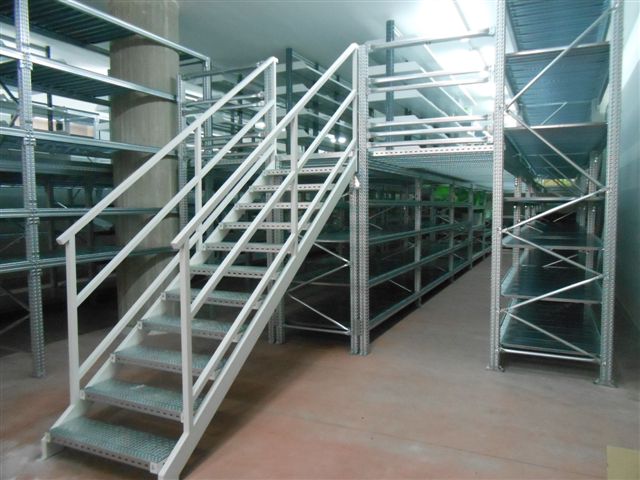
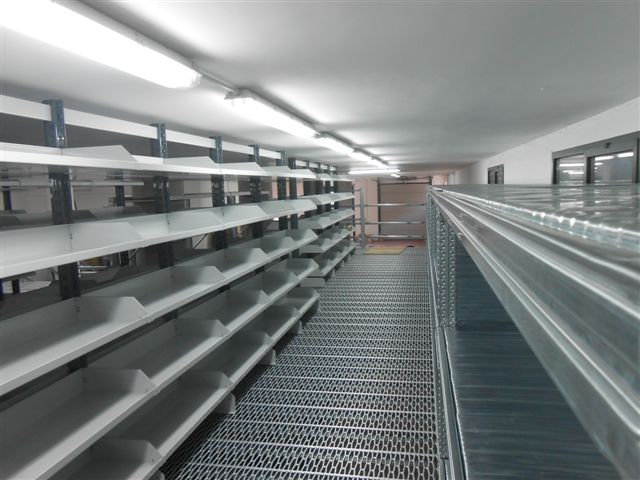
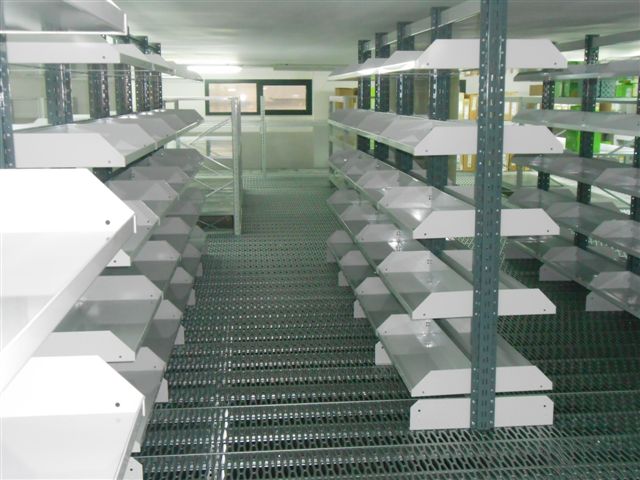
Operations office area
For the construction of the office area, we decided to install a very versatile line of partitions, complete with glass windows and doors. It is a quick but definitely functional solution that can be integrated and reconfigured if necessary according to future needs.
