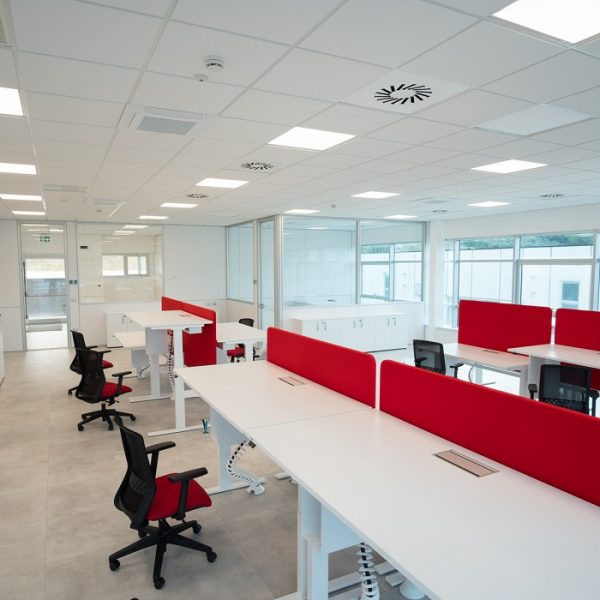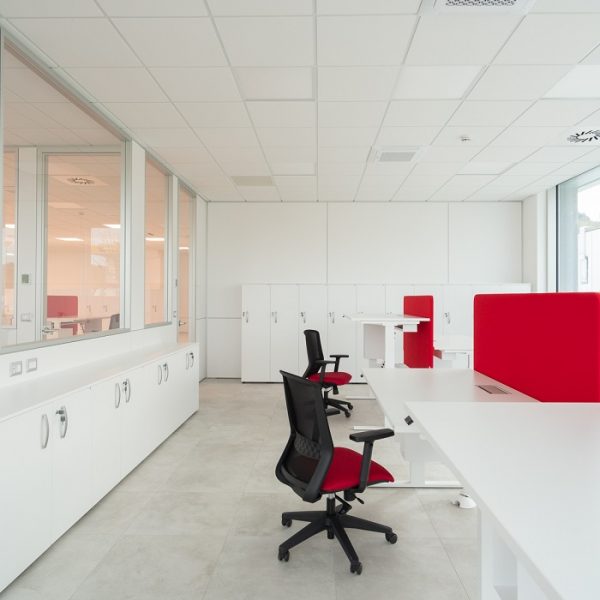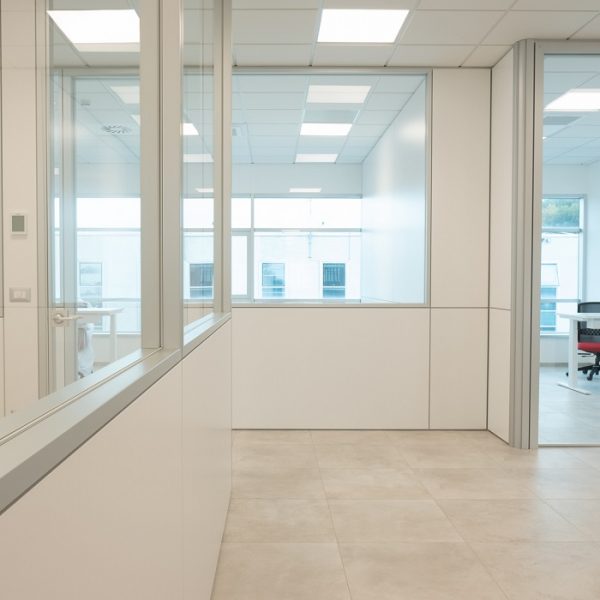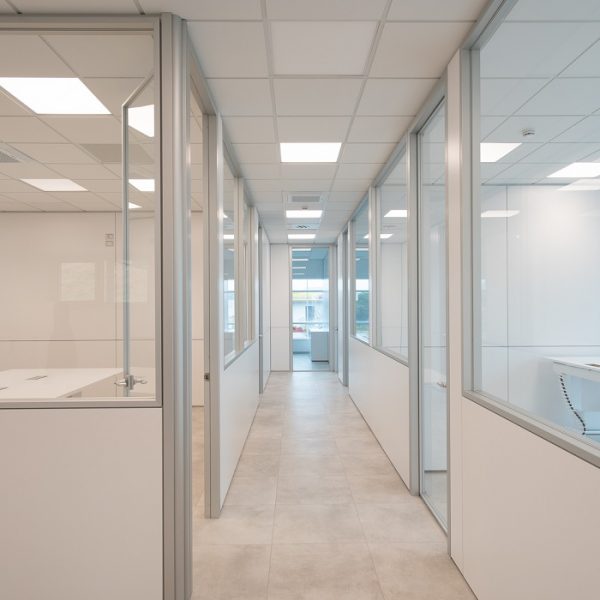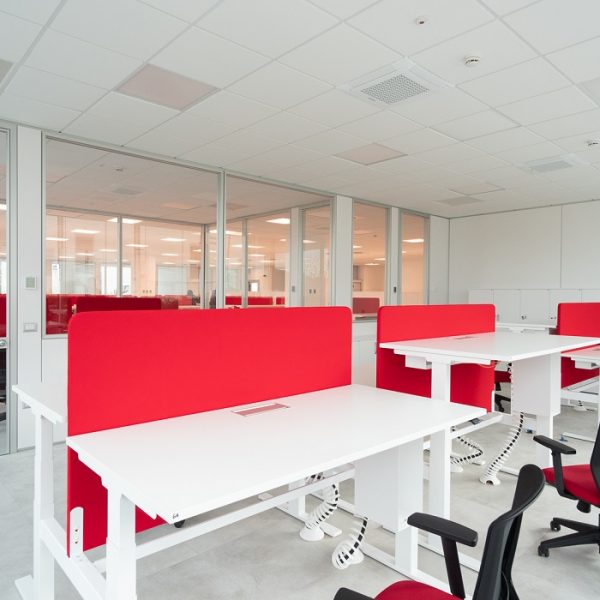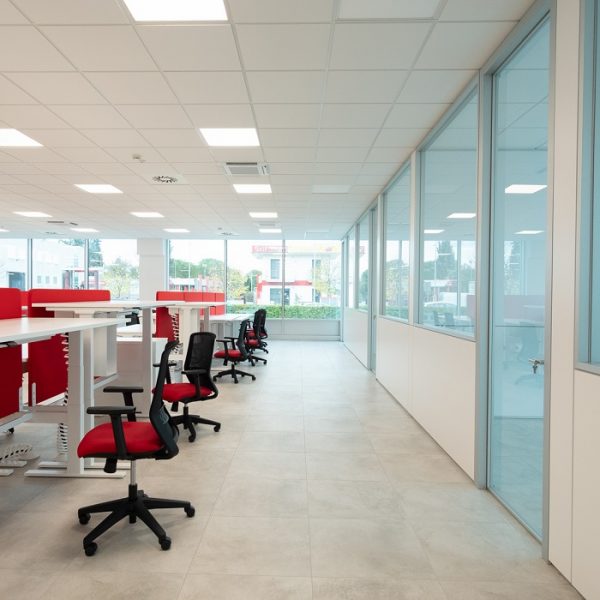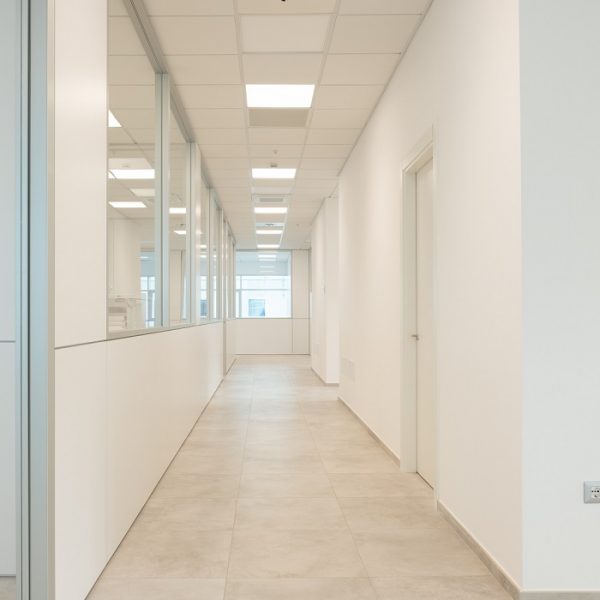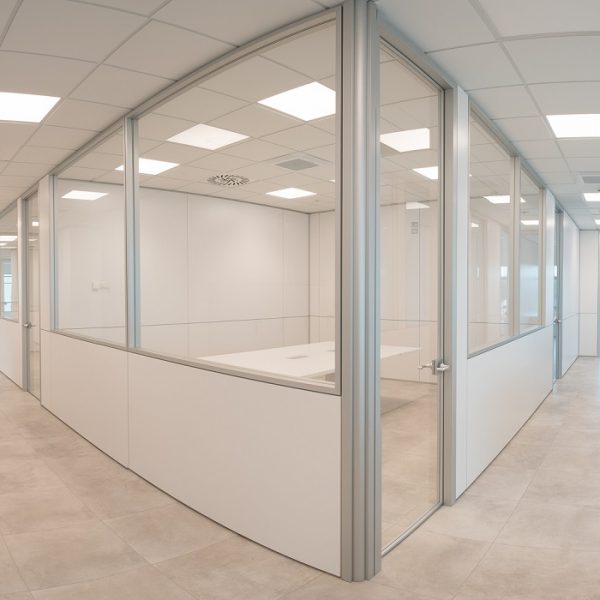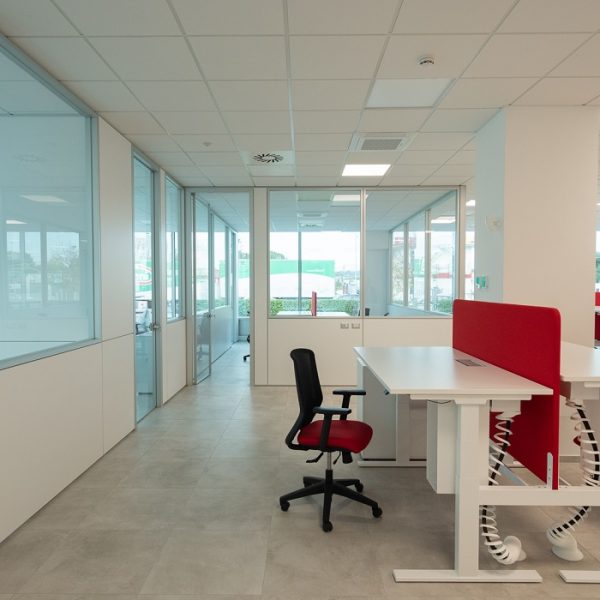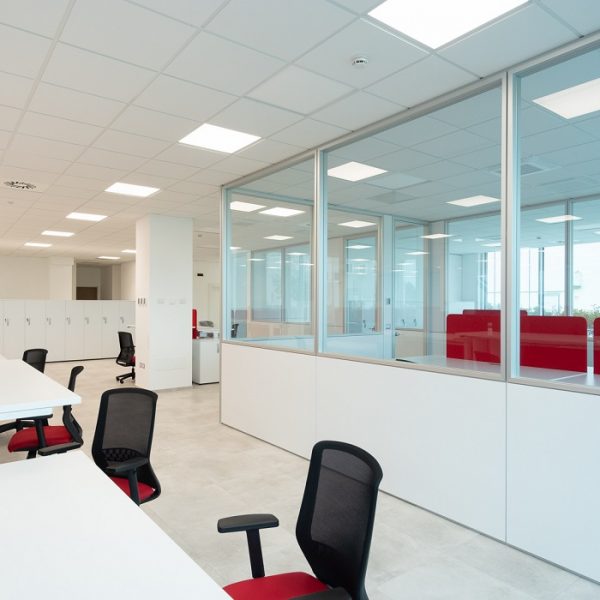
OPEN SPACE OFFICES
We designed and built this open workspace according to the new office concept that no longer includes fixed workstations.
Therefore, to meet the need for flexibility, we chose dynamic workstations that can adapt from day to day to the user user.
In fact, we have included three fundamental complements for the functionality of shared areas:
- desks that can be elevated in height
- ergonomic operating chairs
- lockers for personal items.
For space redefinition, we designed and installed partitions.
For acoustic correction of the open space, we designed a customized solution. In fact, we complemented the dual-position elevating desks with the insertion of an MDF panel covered with red Snowsound Fiber sound-absorbing fabric. This precision work allowed us to create a sound-absorbing partition without visible seams, for a satisfactory result from an aesthetic as well as a technical point of view.
This intervention was necessary to reduce the reverberation present in the large room but above all to ensure that each workstation had the ideal acoustics for concentration and telephone verbal communication.
Image gallery
