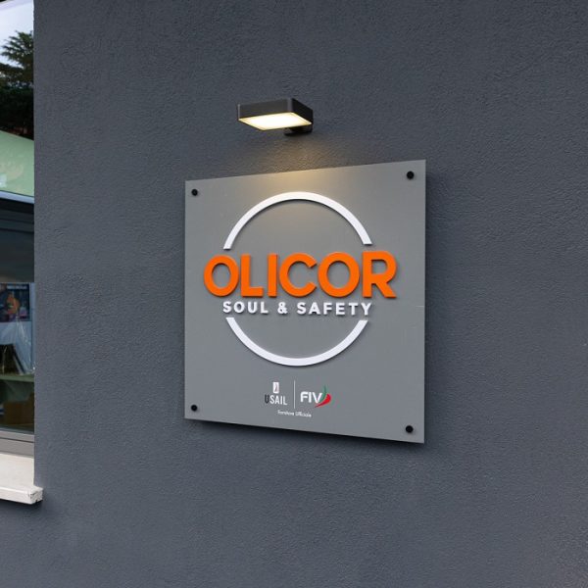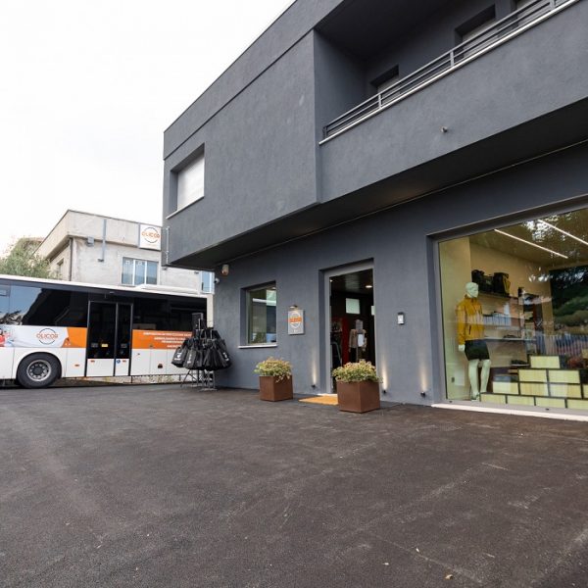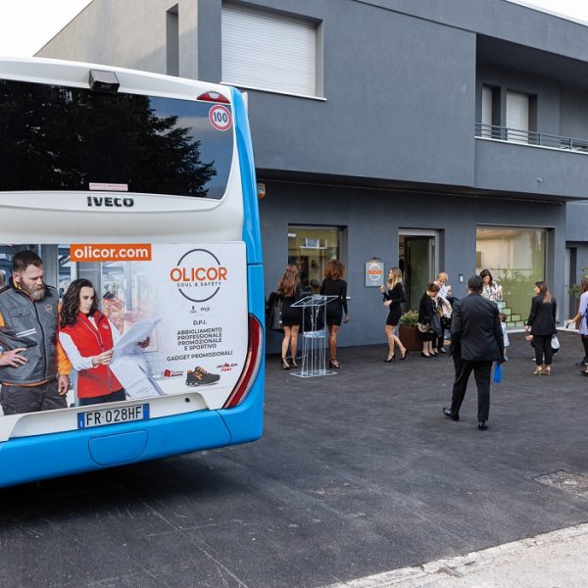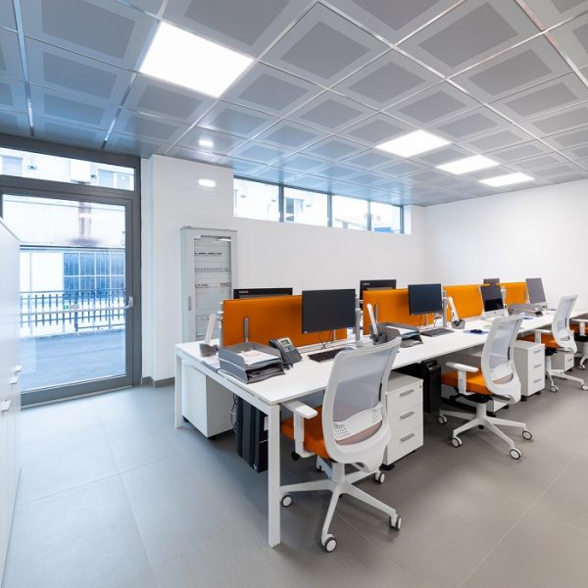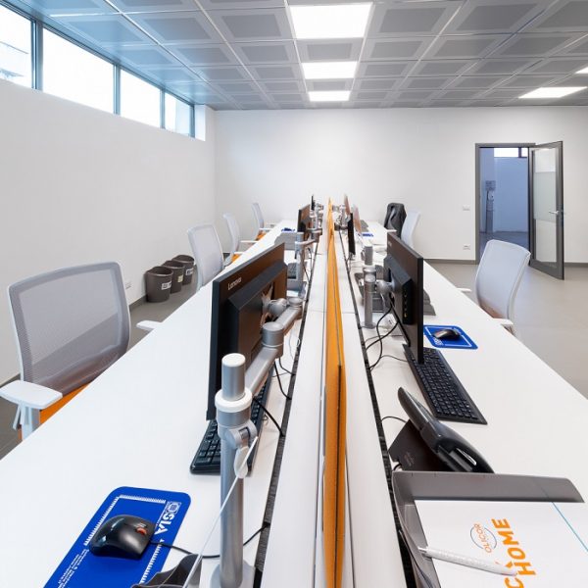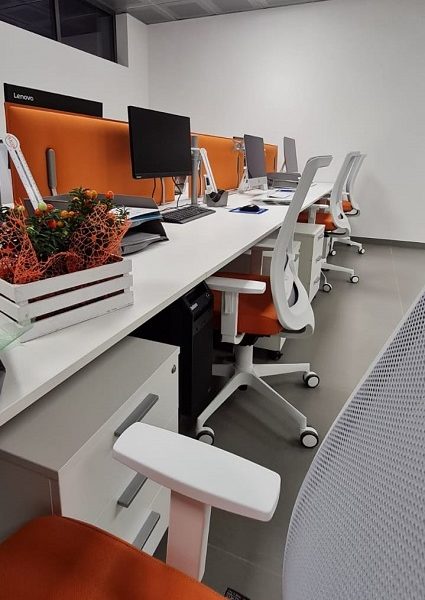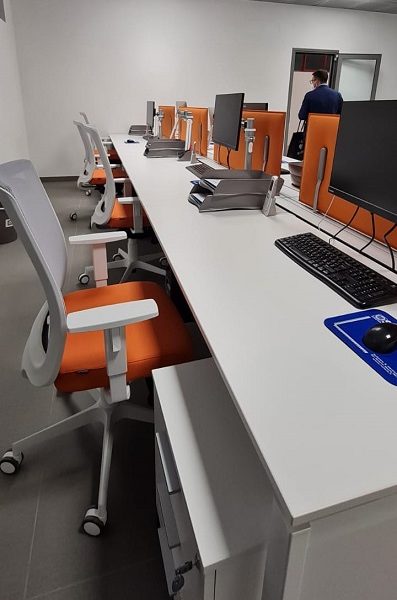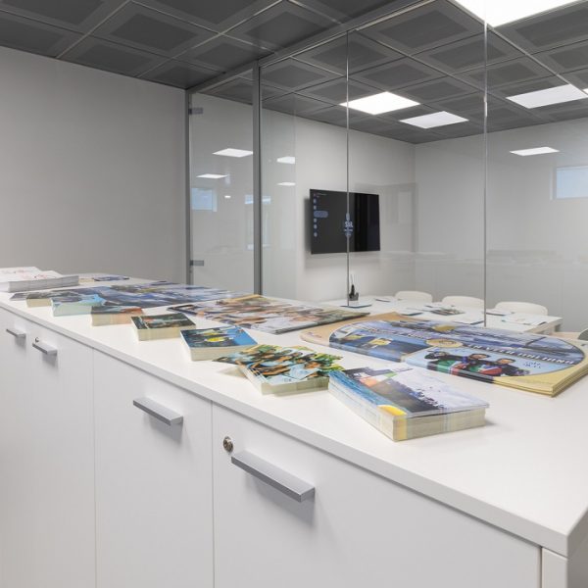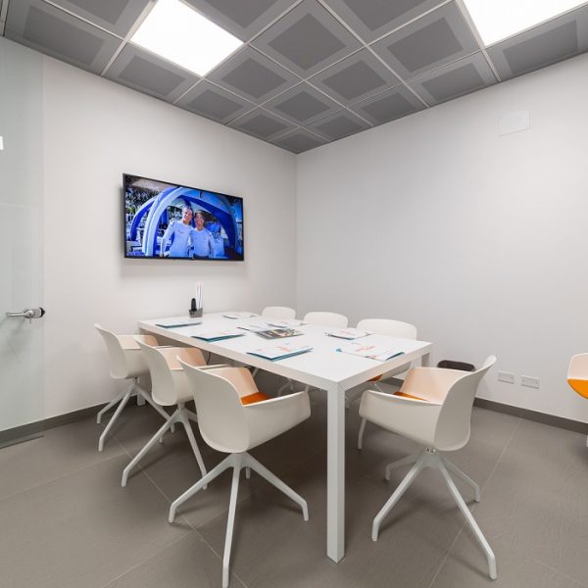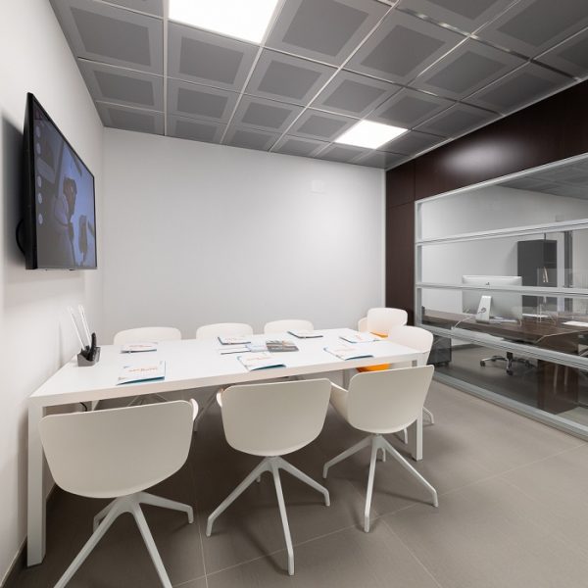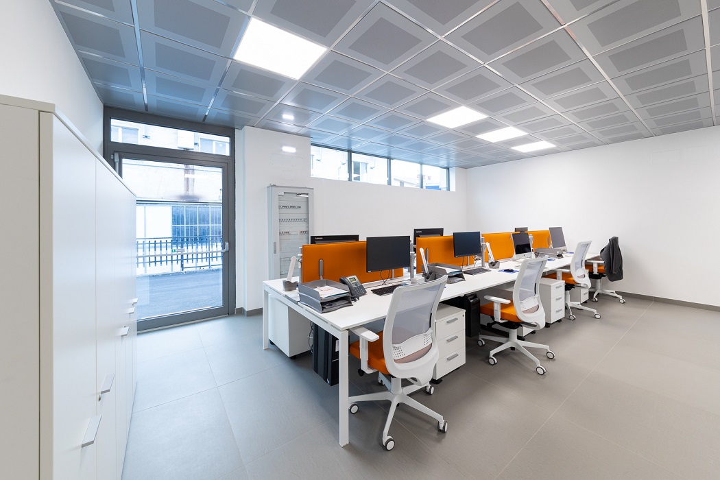
OLICOR
We designed and built the new offices of Olicor, a San Severino Marche-based company that deals in professional clothing, promotional clothing, PPE and gadgets. After post-earthquake renovations, Olicor is back in its completely renovated historic headquarters.
It is up to us to complete the offices with workstations and meeting room.
The realization
Operational Area
For the open-plan operational area, we chose to use a multi-station developed to promote productivity and comfort in the office.
In fact, the desk is complete with:
- monitor arm to allow adjustment of the screen position according to the user user but also more space on the work surface;
- cable conduits;
- cpu holder suspended below the top;
- central rail with installed sound-absorbing partition panels to ensure acoustic comfort by limiting the reverberation effect and promote user privacy, concentration and better verbal comprehension during phone calls.
Complementing each workstation are a chest of drawers and an ergonomic task chair equipped with a mesh backrest, gas lift, seat translator, synchronized seat and back movement, lumbar support and height-adjustable armrests to promote correct posture and offer maximum comfort throughout the working day.
We also included a double-front cabinet for storing paper documents, which, together with the glass partition with door, divides the operating area from the meeting room.
Meeting Room
For the meeting room, we chose a meeting table with a white wooden top and white metal frame.
The top is also complete with an openable access top and cable tray to enable the convenient connection and use of technological devices.
Swivel chairs with a polypropylene shell, white fixed base and upholstered cushion complete the meeting room by providing comfortable seating.
Orange together with white color the furnished rooms and recall the company logo.
Image gallery
