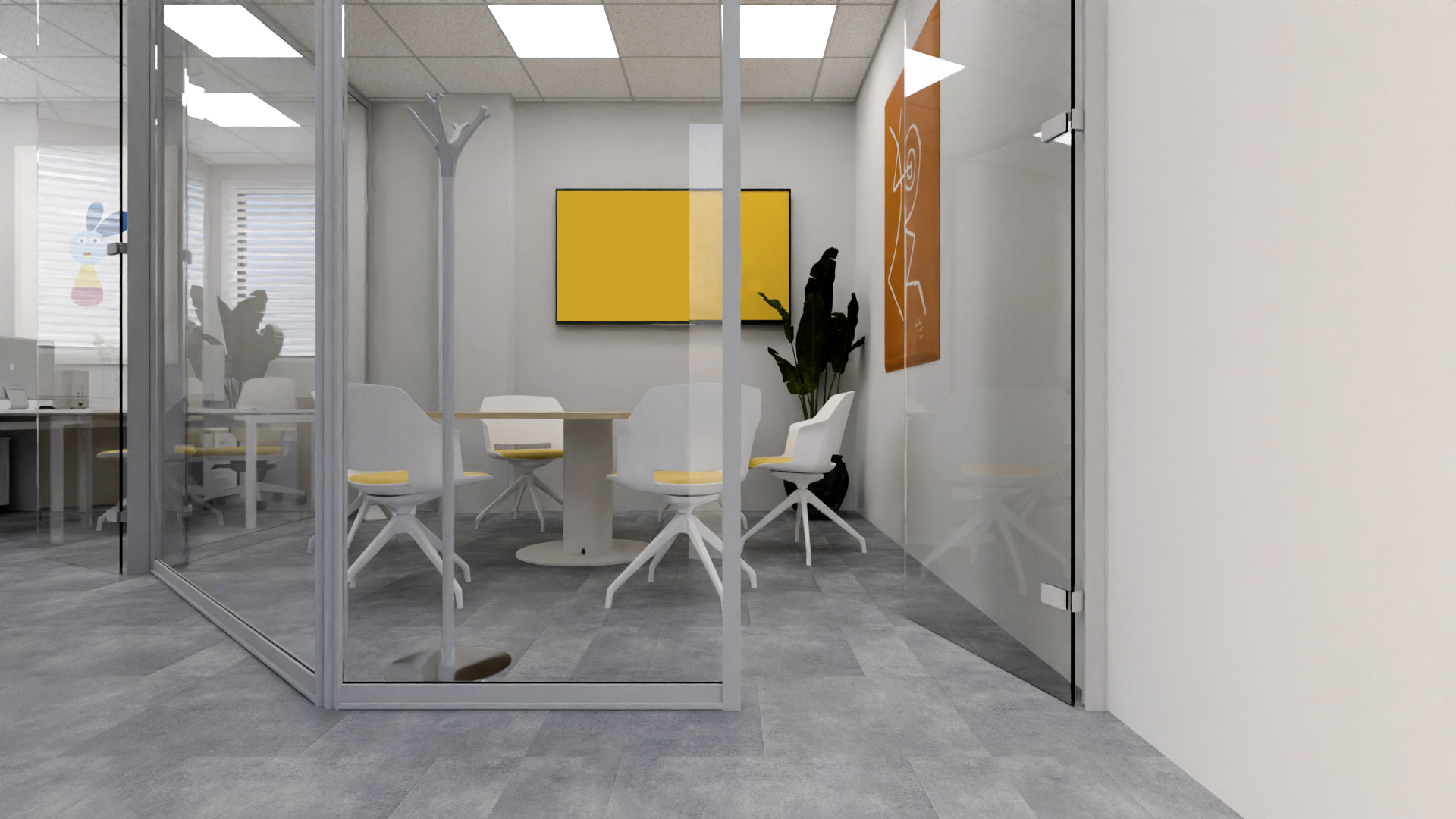
Office and meeting room design
In this solution we would like to show you the flexibility of a large empty space.
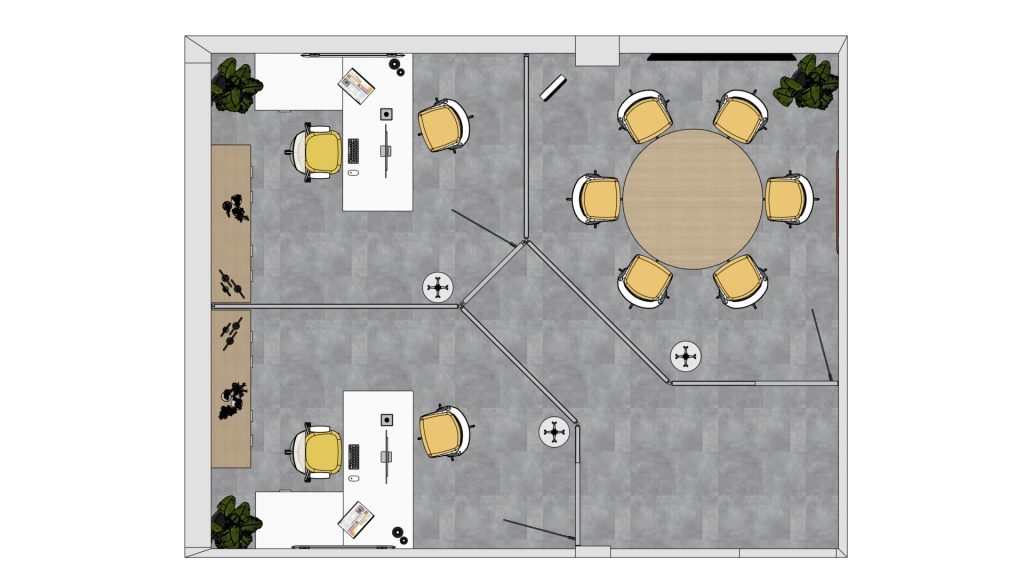
Within it, we imagined 3 private rooms, which are more appropriate than an open space configuration for the specific case study we identified.
In particular, with this project we want to respond to the needs of a work activity that requires at the same time concentration, spaces for confrontation but also privacy, thus deciding to divide the available space into 3 closed rooms: two private operational offices and a meeting room.
Let’s see the project in detail.
Il Progetto
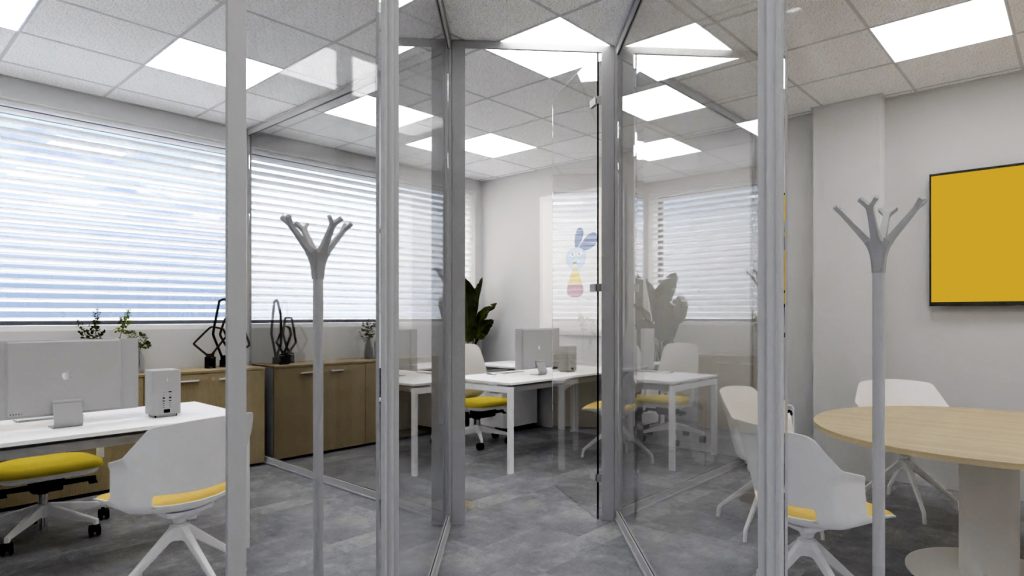
The available space has a simple shape, without partition walls, with windows present only on one side.
By dividing the space with glazed partitions, we can encourage the diffusion of natural light into all rooms.
In addition, partitions also have other peculiarities such as, and most importantly, that of being able to be disassembled, implemented and reinstalled if the need arises, without doing any masonry work.
In this project, we thought of inserting white-colored mullions to give the right brightness to all configured rooms.
Gli Uffici
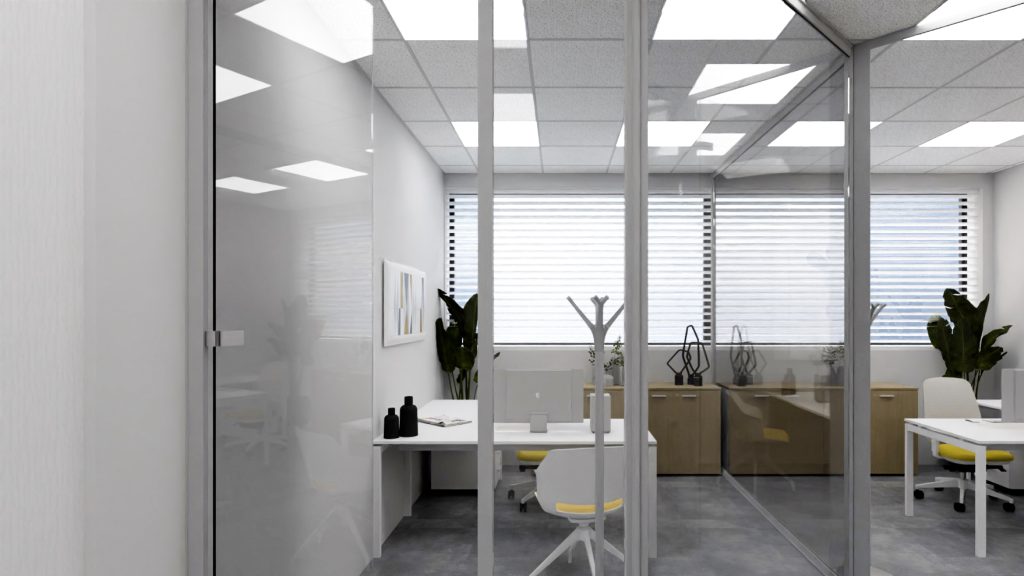
Operational offices are the spaces where the most hours are spent and for which, therefore, the presence of at least one window to the outside is necessary, both for light and for air exchange.
An efficient workstation also requires ergonomics and functionality, features that can be ensured through the identification of furniture complements made according to the guidelines for safety in work environments, with particular reference to the dimensions, components, mechanisms and materials used.
The ergonomic operating seat, par excellence, is the essential element for the creation of a comfortable workstation. Here it is proposed with white plastics, white mesh backrest and seat upholstery in 100% virgin wool, a natural fiber with excellent heat-insulating capabilities in both cold and hot circumstances, with a distinctive yellow color, a shade that is repeated as an accent in all environments.
Il fattore Benessere
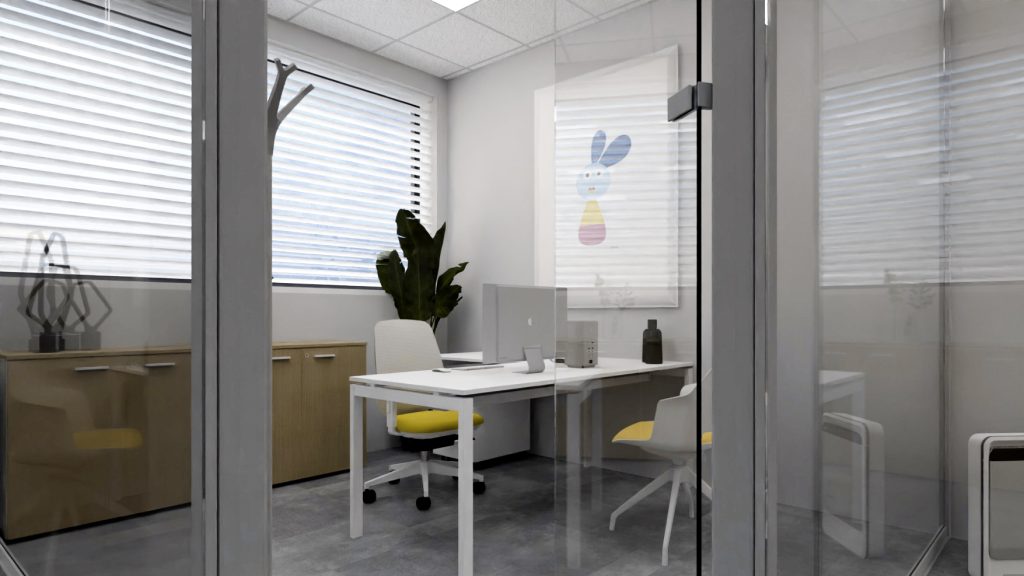
The well-being factor in the workplace involves another very important aspect: acoustic comfort.
The phenomenon of reverberation in offices is an issue that should not be underestimated as it negatively affects the user’s quality of life and consequently his or her productivity.
The installation of sound-absorbing panels is a practical and quick solution to bring sound correction to the interior of the affected environment.
In this project, we propose the Snowsound Art series of sound-absorbing panels. We chose these panels for their innovative Snowsound technology, which guarantees a high absorption rate, and for the particular collection of designs signed by Gillo Dorfles and Gio Ponti: real paintings with the dual function of furniture and acoustic correction.
The supplies
The meeting room is configured with a 6-seat round table.
The shape of the table fits best into the available space and allows for the creation of a place dedicated to discussion in which each person is placed “ideally” on the same plane, without hierarchies of assigned seats.
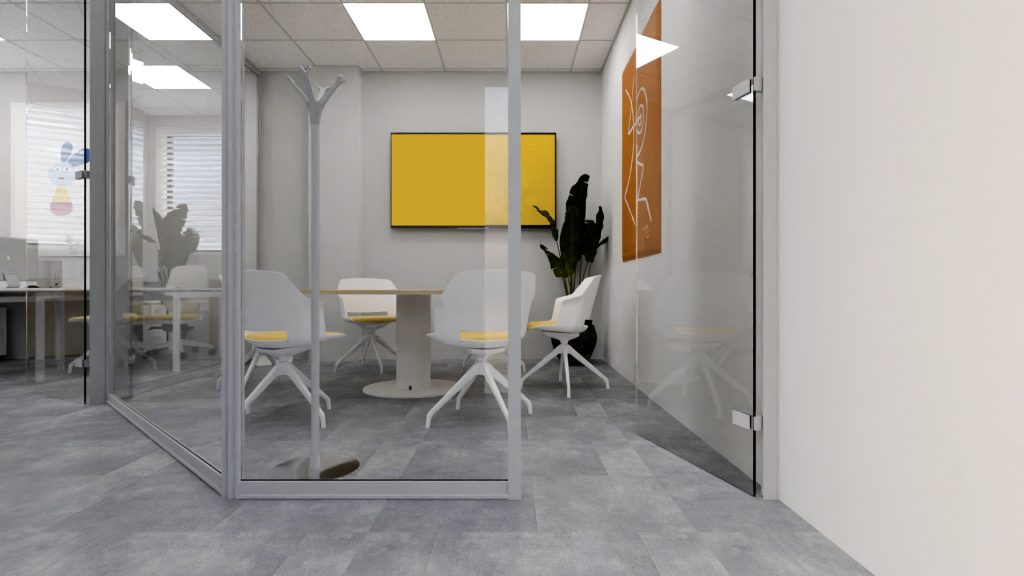
The six Libera armchairs contribute to the modern style of the project and provide ample and comfortable seating, bringing the yellow accent chosen to characterize the project to this room as well.
To meet the need for air exchange in a windowless environment, the inclusion of an air purifier to be turned on when needed is a practical and immediate solution, if a controlled mechanical ventilation system is not already provided.
Completing the meeting room is a practical monitor for presenting projects, displaying digital content and conducting video calls.